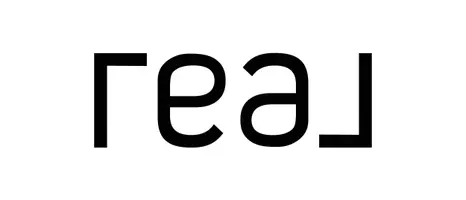46 Parkside Street Freeport, FL 32439
4 Beds
3 Baths
2,038 SqFt
UPDATED:
Key Details
Property Type Single Family Home
Sub Type Contemporary
Listing Status Active
Purchase Type For Sale
Square Footage 2,038 sqft
Price per Sqft $156
Subdivision Owl'S Head East
MLS Listing ID 967969
Bedrooms 4
Full Baths 3
Construction Status Construction Complete
HOA Fees $262/qua
HOA Y/N Yes
Year Built 2025
Lot Size 4,356 Sqft
Acres 0.1
Property Sub-Type Contemporary
Property Description
Location
State FL
County Walton
Area 20 - Freeport
Zoning Resid Single Family
Rooms
Guest Accommodations Fishing,Picnic Area
Kitchen First
Interior
Interior Features Breakfast Bar, Floor Vinyl, Floor WW Carpet New, Kitchen Island, Lighting Recessed, Pantry, Washer/Dryer Hookup
Appliance Auto Garage Door Opn, Dishwasher, Disposal, Dryer, Microwave, Refrigerator W/IceMk, Smoke Detector, Stove/Oven Electric, Warranty Provided, Washer
Exterior
Exterior Feature Patio Covered, Porch Open, Sprinkler System
Parking Features Garage, Garage Attached
Garage Spaces 2.0
Pool None
Community Features Fishing, Picnic Area
Utilities Available Electric, Public Water
Private Pool No
Building
Lot Description Cleared, Interior
Story 2.0
Structure Type Roof Composite Shngl,Siding Vinyl,Trim Vinyl
Construction Status Construction Complete
Schools
Elementary Schools Freeport
Others
HOA Fee Include Management,Master Association
Assessment Amount $262
Energy Description AC - Central Elect,Heat Cntrl Electric,Water Heater - Elect
Financing Conventional,FHA,Other,VA
Virtual Tour https://my.matterport.com/show/?m=egnb2gVTowJ





