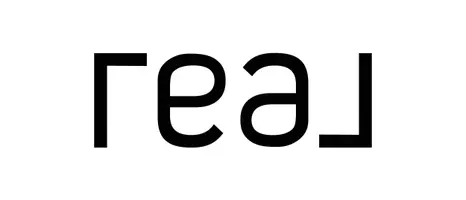926 Village Lane Fort Walton Beach, FL 32547
3 Beds
2 Baths
1,338 SqFt
UPDATED:
Key Details
Property Type Single Family Home
Sub Type Contemporary
Listing Status Pending
Purchase Type For Sale
Square Footage 1,338 sqft
Price per Sqft $235
Subdivision Roanoke Village
MLS Listing ID 971599
Bedrooms 3
Full Baths 2
Construction Status Construction Complete
HOA Y/N No
Year Built 1994
Annual Tax Amount $1,097
Tax Year 2023
Lot Size 3,920 Sqft
Acres 0.09
Property Sub-Type Contemporary
Property Description
Location
State FL
County Okaloosa
Area 12 - Fort Walton Beach
Zoning Resid Single Family
Rooms
Kitchen First
Interior
Interior Features Ceiling Vaulted, Fireplace, Floor Laminate, Floor Tile, Pantry, Washer/Dryer Hookup, Woodwork Painted
Appliance Dishwasher, Disposal, Microwave, Smoke Detector, Stove/Oven Electric
Exterior
Exterior Feature Fenced Privacy, Porch
Parking Features Garage Attached
Garage Spaces 2.0
Pool None
Utilities Available Electric, Gas - Natural, Phone, Public Sewer, Public Water, Tap Fee Paid, TV Cable
Private Pool No
Building
Lot Description Cul-De-Sac, Interior, Level
Story 1.0
Structure Type Frame,Roof Dimensional Shg,Siding Brick Some,Siding Vinyl,Trim Vinyl
Construction Status Construction Complete
Schools
Elementary Schools Wright
Others
Energy Description AC - Central Elect,Ceiling Fans,Heat Cntrl Electric,Ridge Vent,Water Heater - Gas
Financing Conventional,FHA,VA





