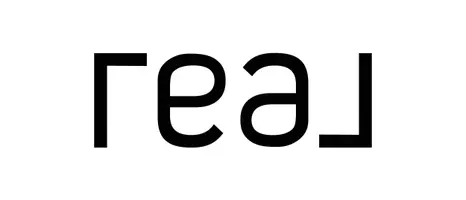513 Arbor Lake Drive Crestview, FL 32536
3 Beds
3 Baths
1,755 SqFt
UPDATED:
Key Details
Property Type Townhouse
Sub Type Townhome
Listing Status Active
Purchase Type For Sale
Square Footage 1,755 sqft
Price per Sqft $145
Subdivision Arbor Lake Phase Ii
MLS Listing ID 972761
Bedrooms 3
Full Baths 2
Half Baths 1
Construction Status Construction Complete
HOA Fees $120/mo
HOA Y/N Yes
Year Built 2012
Annual Tax Amount $2,578
Tax Year 2023
Lot Size 1,742 Sqft
Acres 0.04
Property Sub-Type Townhome
Property Description
Location
State FL
County Okaloosa
Area 25 - Crestview Area
Zoning City
Rooms
Guest Accommodations BBQ Pit/Grill,Pavillion/Gazebo,Picnic Area,Pool
Kitchen First
Interior
Interior Features Breakfast Bar, Floor Laminate, Floor WW Carpet, Pantry, Washer/Dryer Hookup
Appliance Auto Garage Door Opn, Dishwasher, Microwave, Refrigerator, Smoke Detector, Stove/Oven Electric
Exterior
Parking Features Garage Attached
Garage Spaces 1.0
Pool Community
Community Features BBQ Pit/Grill, Pavillion/Gazebo, Picnic Area, Pool
Utilities Available Electric, Public Sewer, Public Water
Private Pool Yes
Building
Lot Description Easements, Restrictions
Story 2.0
Structure Type Brick,Roof Dimensional Shg,Siding CmntFbrHrdBrd,Siding Vinyl,Slab
Construction Status Construction Complete
Schools
Elementary Schools Northwood
Others
HOA Fee Include Ground Keeping,Management,Recreational Faclty
Assessment Amount $120
Energy Description AC - Central Elect,Ceiling Fans,Heat Cntrl Electric,Water Heater - Elect
Financing Conventional,FHA,VA





