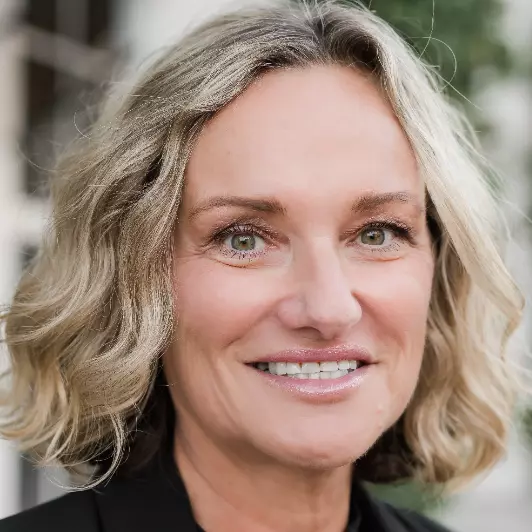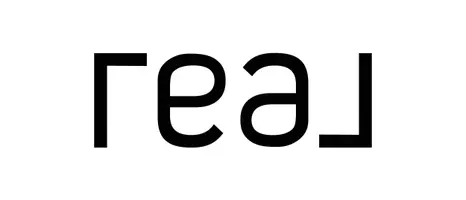$270,000
$269,900
For more information regarding the value of a property, please contact us for a free consultation.
1405 Beaver Run Road Niceville, FL 32578
3 Beds
3 Baths
1,454 SqFt
Key Details
Sold Price $270,000
Property Type Townhouse
Sub Type Townhome
Listing Status Sold
Purchase Type For Sale
Square Footage 1,454 sqft
Price per Sqft $185
Subdivision Beaver Run Townhomes
MLS Listing ID 902784
Sold Date 08/16/22
Bedrooms 3
Full Baths 2
Half Baths 1
Construction Status Construction Complete
HOA Fees $100/qua
HOA Y/N Yes
Year Built 2005
Annual Tax Amount $1,526
Tax Year 2021
Lot Size 1,742 Sqft
Acres 0.04
Property Sub-Type Townhome
Property Description
You will love this centrally located town-home in the heart of Niceville! The main living area is on the first floor, enjoy the open floor plan with ample freshly painted cabinets and stainless steel appliances. The kitchen has plenty of counter space, a breakfast bar and leads into the dining room and living area. Upstairs you will find the large master suite and the two additional bedrooms and bathroom. Enjoy the privacy fenced backyard with patio too. Your HOA fee includes a termite bond and quarterly pest control. Brand new HVAC. Upstairs carpet new in 2019. Refrigerator is included and washer/dryer are negotiable. Call today to schedule your appointment.
Location
State FL
County Okaloosa
Area 13 - Niceville
Zoning Resid Multi-Family
Rooms
Kitchen First
Interior
Interior Features Floor Laminate, Floor Tile, Floor WW Carpet
Appliance Auto Garage Door Opn, Dishwasher, Disposal, Microwave, Refrigerator, Stove/Oven Electric
Exterior
Exterior Feature Fenced Lot-Part, Patio Covered, Patio Open
Parking Features Garage
Garage Spaces 1.0
Pool None
Utilities Available Electric, Public Sewer, Public Water, TV Cable
Private Pool No
Building
Lot Description Level
Story 2.0
Structure Type Frame,Roof Dimensional Shg,Siding Brick Front,Siding Brick Some,Siding Vinyl,Trim Vinyl
Construction Status Construction Complete
Schools
Elementary Schools Edge
Others
HOA Fee Include Accounting,Ground Keeping,Management
Assessment Amount $300
Energy Description AC - Central Elect,Heat Cntrl Electric,Heat Pump Air To Air,Water Heater - Elect
Financing Conventional,FHA,RHS,VA
Read Less
Want to know what your home might be worth? Contact us for a FREE valuation!

Our team is ready to help you sell your home for the highest possible price ASAP
Bought with EXP Realty LLC





