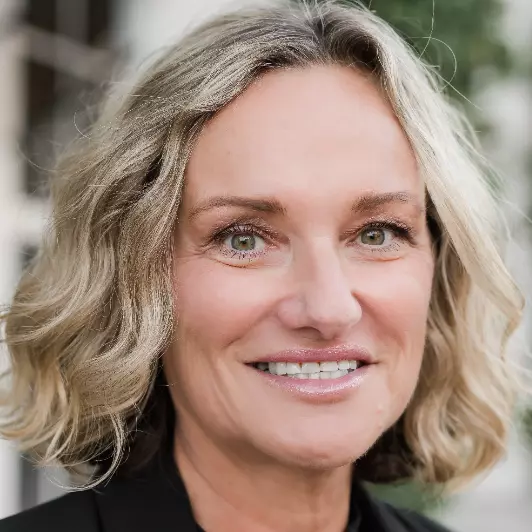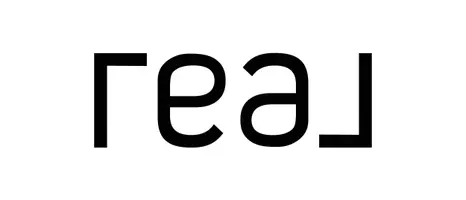$750,000
$760,000
1.3%For more information regarding the value of a property, please contact us for a free consultation.
140 Red Maple Way Niceville, FL 32578
4 Beds
3 Baths
2,621 SqFt
Key Details
Sold Price $750,000
Property Type Single Family Home
Sub Type Contemporary
Listing Status Sold
Purchase Type For Sale
Square Footage 2,621 sqft
Price per Sqft $286
Subdivision Bayshore Place Ph 9
MLS Listing ID 969308
Sold Date 05/20/25
Bedrooms 4
Full Baths 3
Construction Status Construction Complete
HOA Y/N No
Year Built 2005
Annual Tax Amount $4,445
Tax Year 2023
Lot Size 0.300 Acres
Acres 0.3
Property Sub-Type Contemporary
Property Description
Price Improvement! Welcome to your dream home, a luxurious open-concept brick residence elegantly situated in the prestigious Bayshore Place. Surrounded by lush palm trees and a serene, protected forest, this exquisite single-story abode offers an oasis of tranquility and privacy. Spanning 2,621 square feet, this home is complemented by generously-sized living, dining, family, and laundry rooms. Revel in the sophisticated charm of hardwood floors and the timeless beauty of plantation shutters, all accentuated by built-in door blinds. Dive into your private paradise with a 7,500-gallon saltwater screened-in pool, featuring a delightful integral hot tub powered by a state-of-the-art heater. Entertain on the elegant tiled lanai, accessible through classic French doors.
Location
State FL
County Okaloosa
Area 13 - Niceville
Zoning Resid Single Family
Rooms
Kitchen First
Interior
Interior Features Breakfast Bar, Ceiling Tray/Cofferd, Fireplace Gas, Floor Hardwood, Floor Laminate, Lighting Recessed, Pantry, Plantation Shutters, Pull Down Stairs, Split Bedroom, Window Treatmnt Some, Woodwork Painted
Appliance Auto Garage Door Opn, Central Vacuum, Dishwasher, Microwave, Refrigerator W/IceMk, Smoke Detector, Smooth Stovetop Rnge
Exterior
Exterior Feature Deck Open, Fenced Lot-Part, Hot Tub, Patio Covered, Pool - Enclosed, Pool - Gunite Concrt, Pool - In-Ground, Rain Gutter, Sprinkler System
Parking Features Garage Attached, Oversized, See Remarks
Garage Spaces 3.0
Pool Private
Utilities Available Electric, Gas - Natural, Phone, Public Sewer, Public Water, TV Cable
Private Pool Yes
Building
Lot Description Interior, Level, Restrictions
Story 1.0
Structure Type Brick,Frame,Roof Dimensional Shg,Slab,Trim Vinyl
Construction Status Construction Complete
Schools
Elementary Schools Plew
Others
Energy Description AC - Central Elect,Ceiling Fans,Double Pane Windows,Heat Cntrl Gas,Insulated Doors,Insulated Floors,Ridge Vent,Water Heater - Gas
Financing Conventional,VA
Read Less
Want to know what your home might be worth? Contact us for a FREE valuation!

Our team is ready to help you sell your home for the highest possible price ASAP
Bought with Elevation Realty Inc





