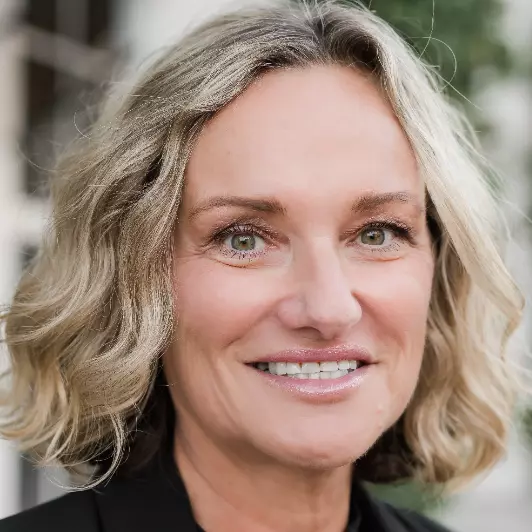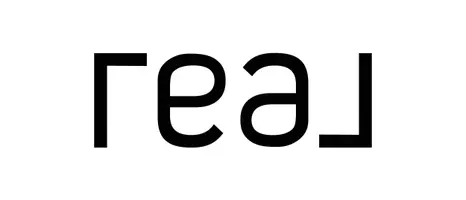$285,000
$300,000
5.0%For more information regarding the value of a property, please contact us for a free consultation.
6077 Terrace Lane Crestview, FL 32536
3 Beds
2 Baths
1,680 SqFt
Key Details
Sold Price $285,000
Property Type Single Family Home
Sub Type Traditional
Listing Status Sold
Purchase Type For Sale
Square Footage 1,680 sqft
Price per Sqft $169
Subdivision Crestview Suburb
MLS Listing ID 968263
Sold Date 06/24/25
Bedrooms 3
Full Baths 2
Construction Status Construction Complete
HOA Y/N No
Year Built 1985
Annual Tax Amount $2,175
Tax Year 2023
Lot Size 0.960 Acres
Acres 0.96
Property Sub-Type Traditional
Property Description
Charming traditional style home located on a quiet dead end street with mature trees. Living room features a vaulted ceiling, large windows and stone look fireplace with a Wood Chief insert. Newer deck and LVP flooring in master bedroom. New windows and roof in 2024. Most photos are from before new windows and roof were replaced. Seller to make repairs to a portion of the floor. Stainless steel refrigerator, flat top stove, stainless steel microwave and dishwasher convey in AS IS condition. Treehouse, firepit and shed convey in AS IS condition as well. House sits on almost a full acre. Seller has never occupied the home.THIS AREA QUALIFIES FOR USDA LOAN FINANCING!! SEE FLYER IN DOCUMENTS!!
Location
State FL
County Okaloosa
Area 25 - Crestview Area
Zoning Resid Single Family
Rooms
Kitchen First
Interior
Interior Features Ceiling Beamed, Ceiling Cathedral, Fireplace, Floor Laminate, Floor WW Carpet, Pantry, Skylight(s), Split Bedroom, Washer/Dryer Hookup
Appliance Auto Garage Door Opn, Cooktop, Dishwasher, Microwave, Range Hood, Refrigerator W/IceMk, Smoke Detector
Exterior
Exterior Feature Deck Open, Fenced Chain Link, Fenced Lot-Part, Workshop
Parking Features Garage Attached
Garage Spaces 2.0
Pool None
Utilities Available Community Water, Electric, Phone, Septic Tank, TV Cable
Private Pool No
Building
Lot Description Dead End
Story 1.0
Structure Type Brick,Stone,Trim Wood
Construction Status Construction Complete
Schools
Elementary Schools Bob Sikes
Others
Energy Description AC - Central Elect,Ceiling Fans,Heat Cntrl Electric,Water Heater - Elect
Financing Conventional,FHA,RHS,VA
Read Less
Want to know what your home might be worth? Contact us for a FREE valuation!

Our team is ready to help you sell your home for the highest possible price ASAP
Bought with Scenic Sotheby's International Realty





